
Rendering of Naoshima Ferry Terminal completed in Render[in]. 2016.

Stitched pictures to create view across the street from the ferry terminal.
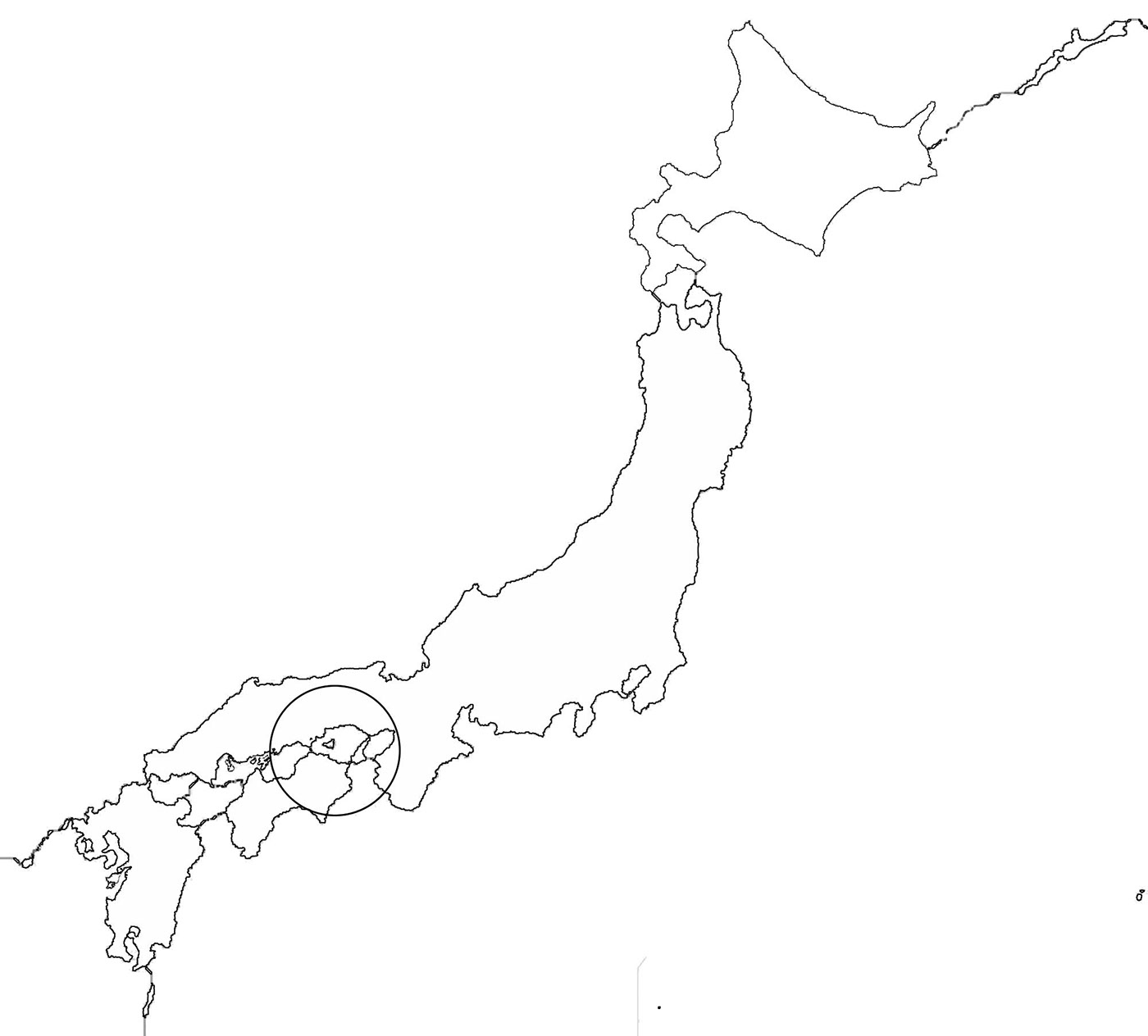
Map of Japan highlighting island of Naoshima.
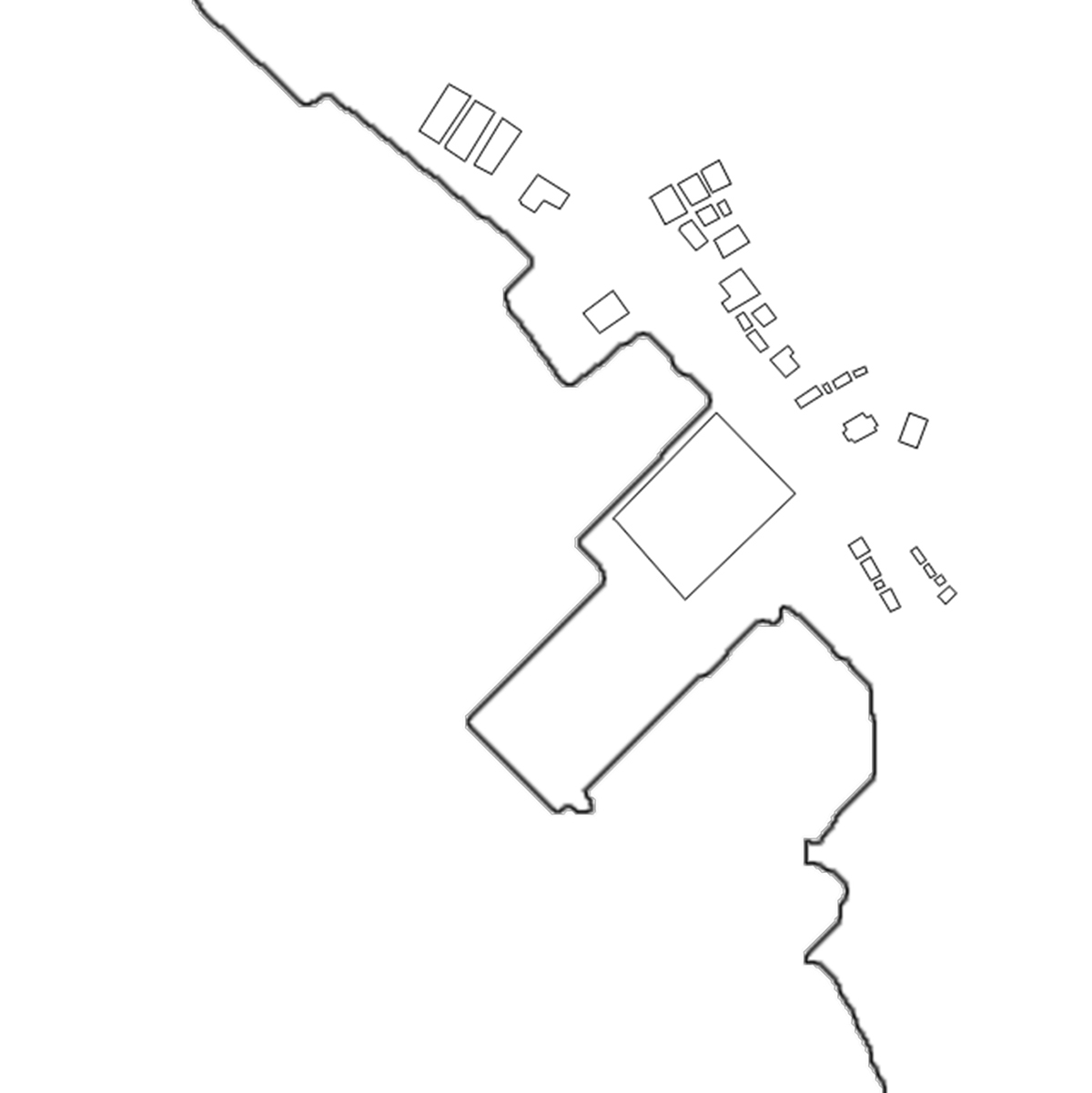
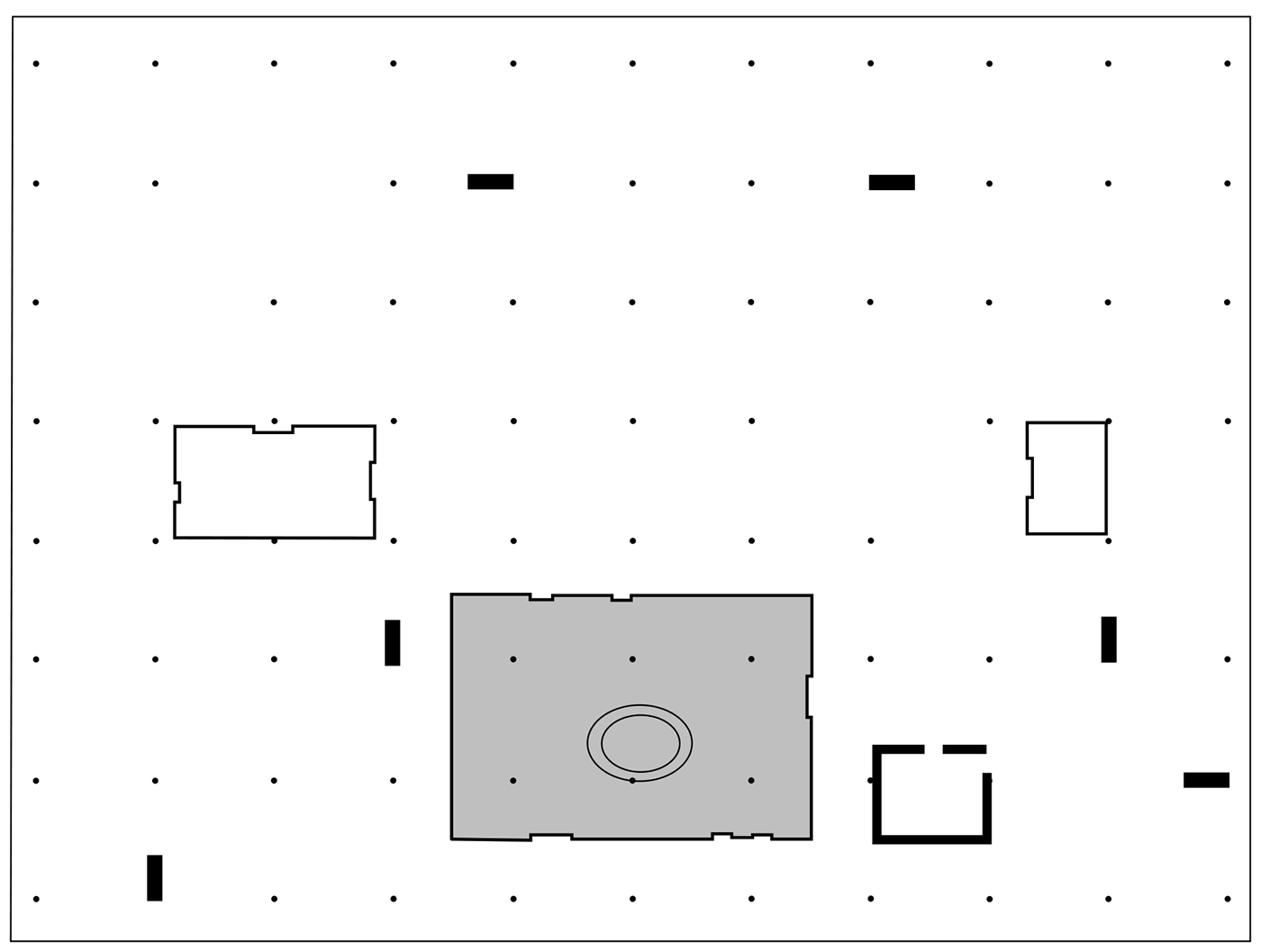

Axial diagram of the main components of the ferry terminal structure including the concrete slab, columnar layout, glass conditioned structures, and corrugated roof.

Diagram of environment and surrounding structures.

Diagram of structural elements of the building.
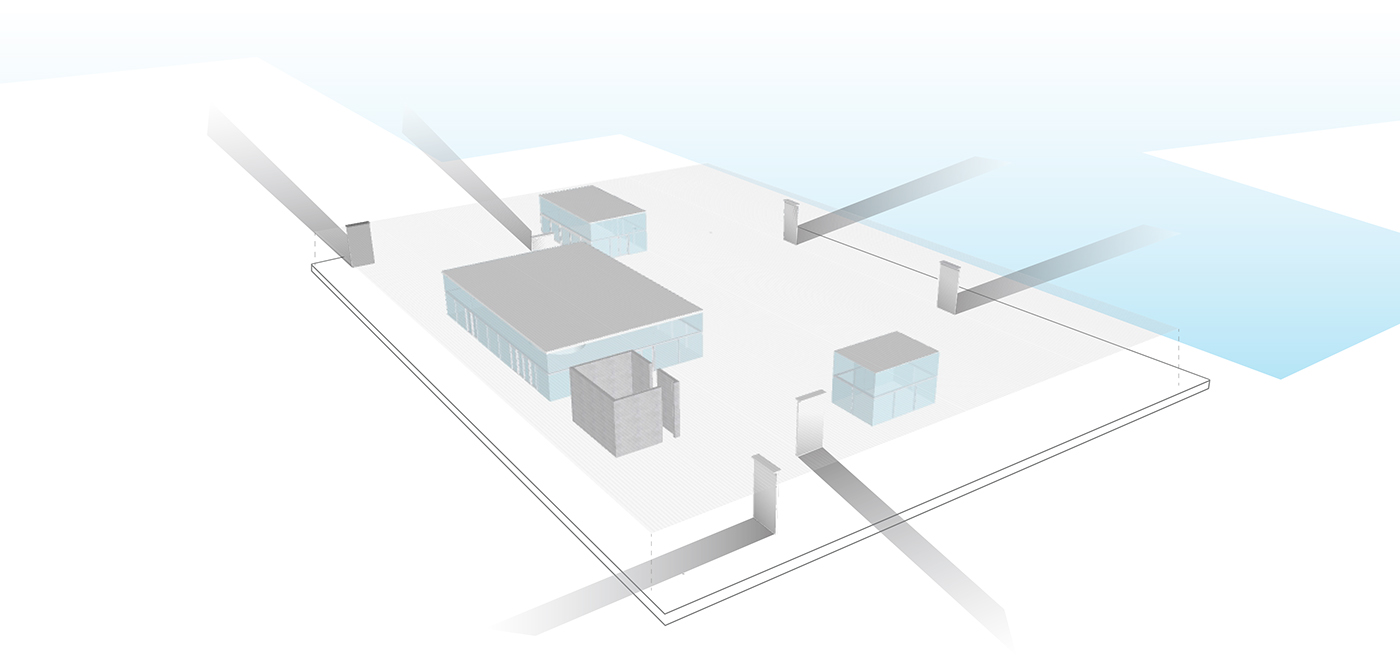
Diagram of the enclosed spaces of the structure. The architects said the mirrors were meant to bring the outside elements of the surrounding area into the structure, so that is highlighted with the gradient.

Diagram of the circulation of people, cars, and ferry in and around the building.
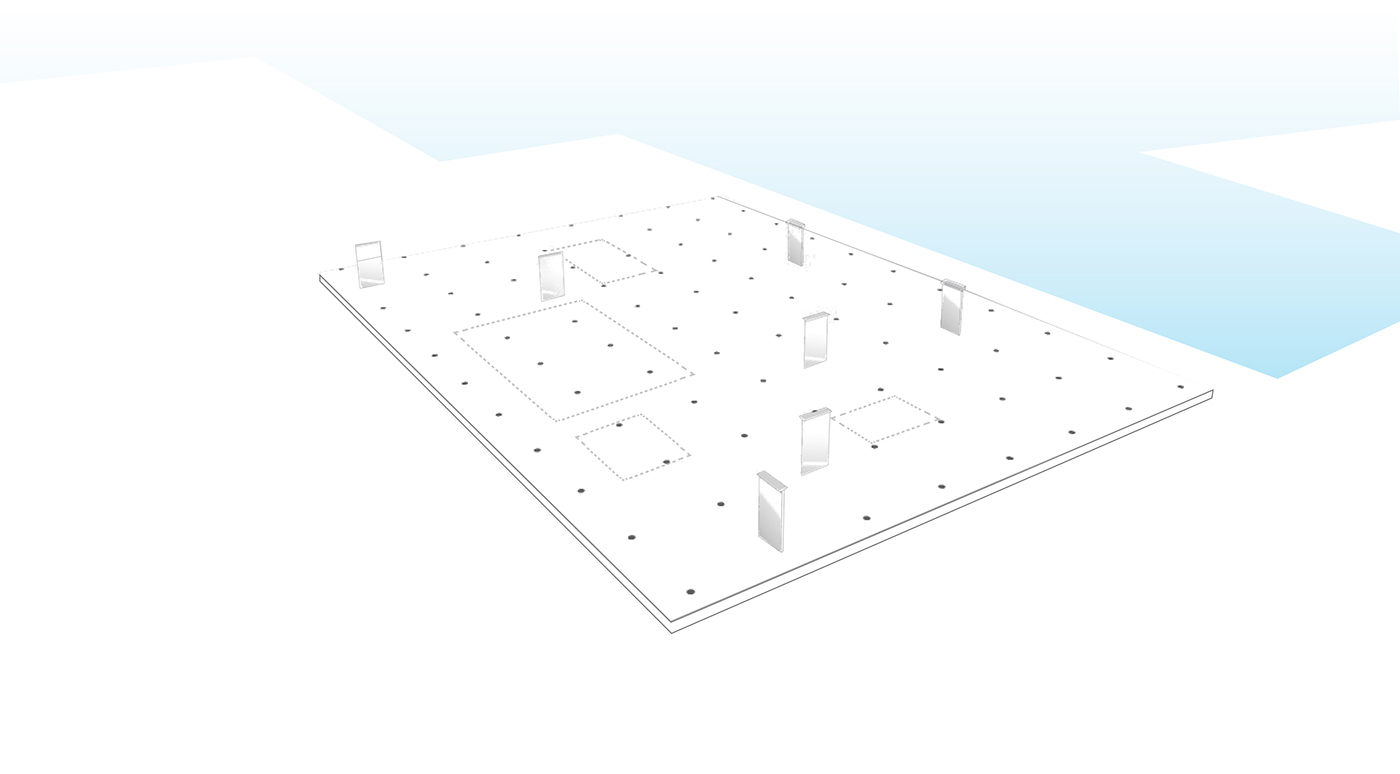
Parti diagram.
Elevations of the building East and the North
Scale 1':20'


Sections of the building Scale 1":20'


